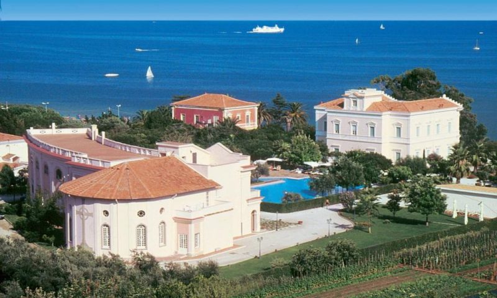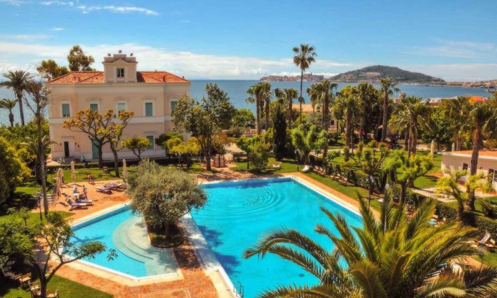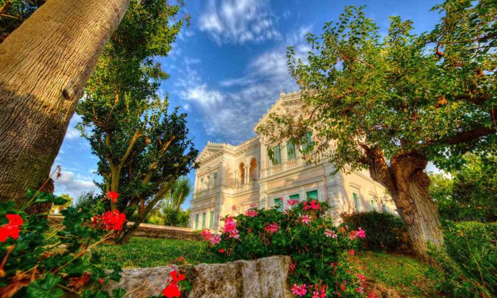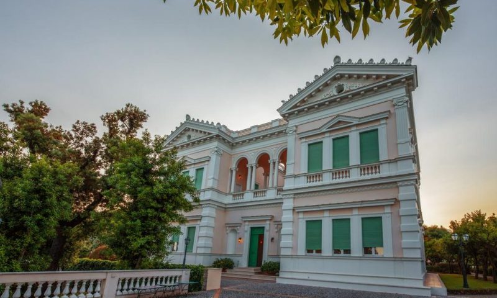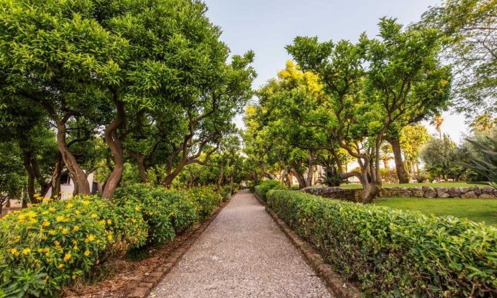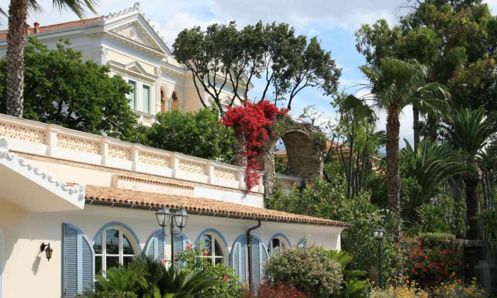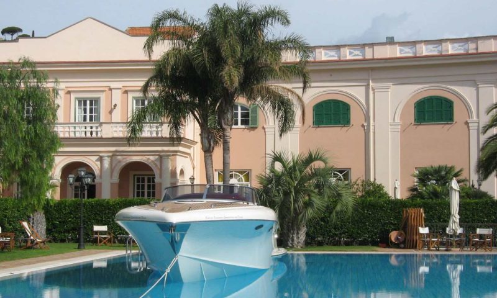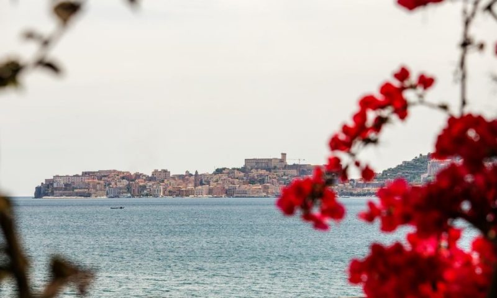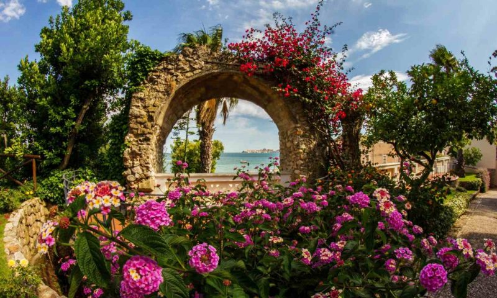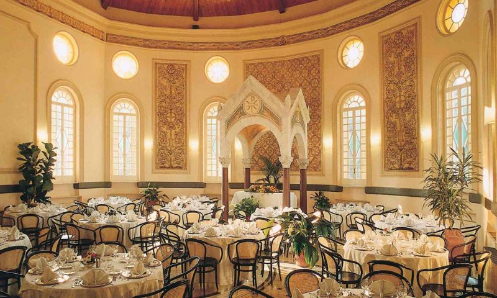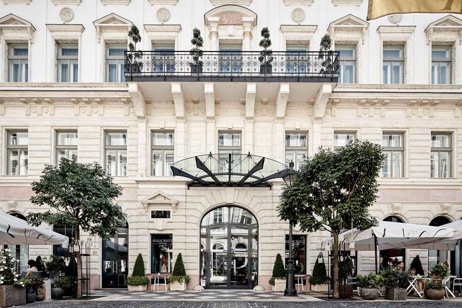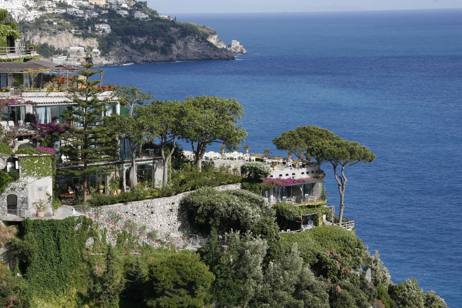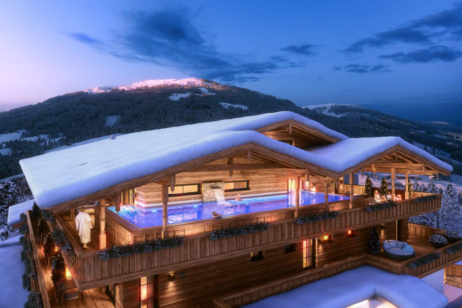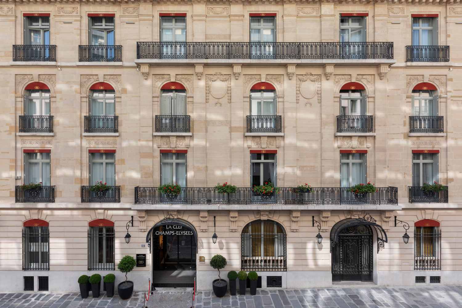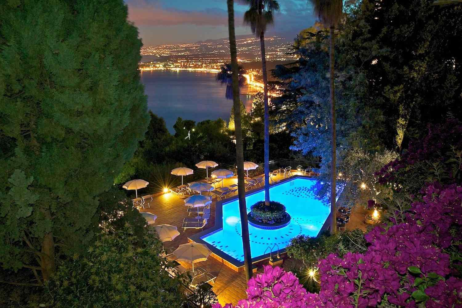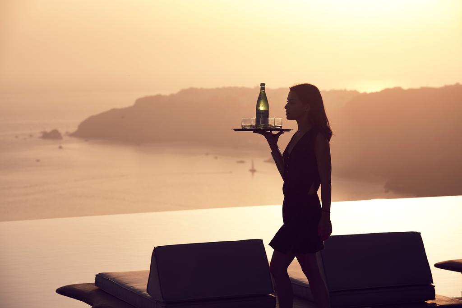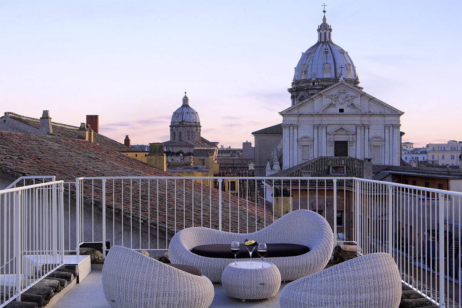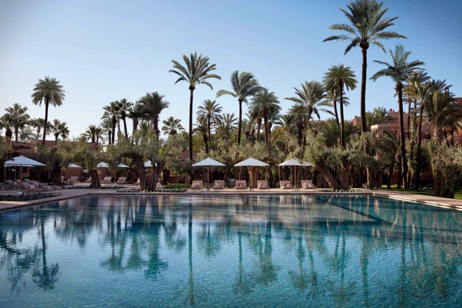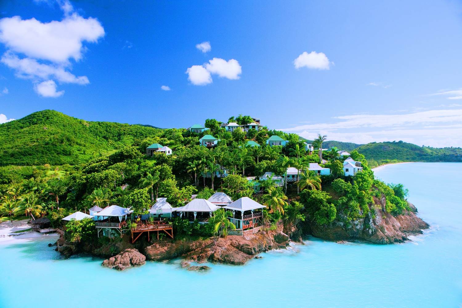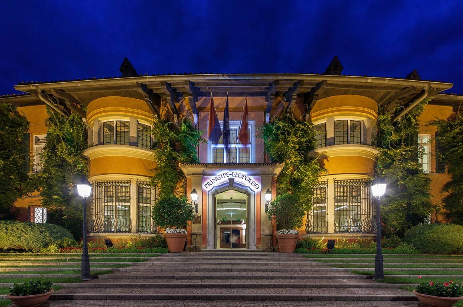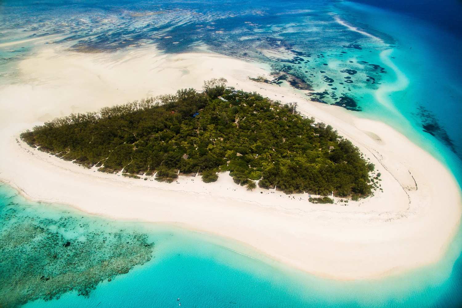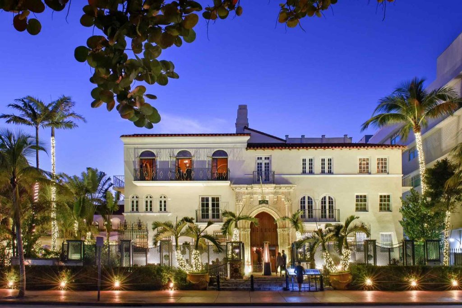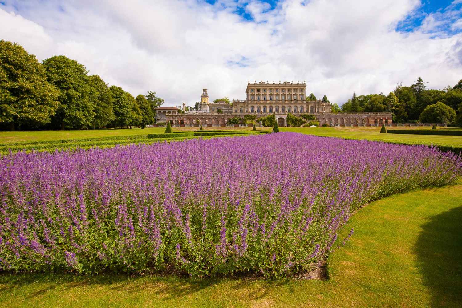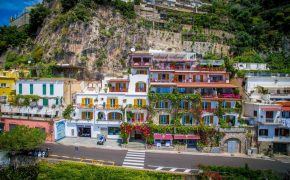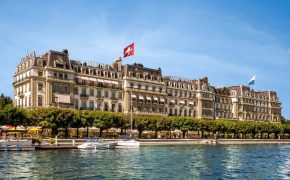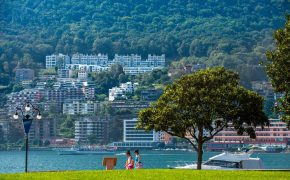The Villa Irlanda Gaeta is a neo-classic styled building built at the beginning of the 19th century by Earl Stenbock Fermor, a Russian officer of the Cossack Regiment related to the last Tsar and Military Attaché to the Russian embassy in.
During one of his frequent trips to our country, he was fascinated by the beauty of the Gulf of Gaeta and particularly by the area of Arcella where one could still admire precious traces of ancient Rome.
A cultivator of art, antiquity and natural beauty, he decided to settle down with his family here and, between 1907 and 1912, he had the Villa built, according to his own designs, upon the beautiful Roman cryptoporticus which can still be visited and admired in all its particular beauty.
Projecting his residence, the Earl took advantage of all his aesthetic and technical experience acquired in many years of travel.
For example he ordered the construction of an irrigation system, very innovative for those times, based on techniques already used by the ancient Romans, of which there are still a few traces here and there in the hotel’s garden.
Villa Marina, as it was then known, represented for many years one of the most significant poles of the everyday life, hosting, with elegant and exclusive parties, the most well-known and well-to-do families of Gaeta and Formia.
After the restoration works, thirteen rooms were built in the Villa, floored with parquet, elegantly furnished and- like all the other rooms of the Villa Irlanda Grand Hotel- equipped with air conditioning; mini-bar; television with satellite reception; radio and direct-line telephone.
Five of the thirteen rooms are representation suites, each of which has two floors, connected by means of internal autonomous staircase.
The halls are floored with inlaid marble, as is the room on the ground floor, where Earl Stenbock hosted his guests. This room, now called Sala Goethe, is used as a meeting room able to receive seventy people.
Nevertheless, in summer time, when wedding banquets are held in the hotel restaurant room, Sala Goethe resumes its original function of dining room where the hotel guests can enjoy our menus in an elegant and exclusive atmosphere.
THE CONVENT
In 1930 “ The Irish Papal College Order” started the construction of the building named” The Convent” ,so transforming the old residential property of the Russian Lord Stenbock into a place for spiritual retreats and the education of the novice priests.
With the outbreak of the last world war ,The Irish , which were about to ultimate the construction, had to leave the area. The building was at first occupied by the German head quarters of the 274 Regiment Grenadier and later it was used as a military hospital.
Towards the end of the war, the building was half destroyed by the liberation forces. Once that was over, the Irish priests went back to those magnificent buildings surrounded by wonderful gardens that so much stimulated the priests concentration.
They used to leave there only during summer and spring until the 60’s, trying to restore what had been destroyed by the war.
On the following twenty years the buildings and gardens were abandoned in a state of neglect, until 1973 when it was handled to the family who strongly wanted to upgrade the area transforming it in to a hotel complex.
The restoration works dug out magnificent wall paintings from the interior of the old church dedicated to Saint Patrick and today named “THE CIBORIUM ROOM “.
The wall paintings were made by the Irish religious while they were on their spiritual retreat. They are rich in allegorical meanings; there are peacocks showed on the walls behind the Ciborium and some other on the side panels which refer to the immortality of the soul.
The vine-shoot refers to the expansion of the Christian religion; The letters Alfa and Omega pending from the Celtic crosses symbolize the beginning and the end of life on earth; The thirteen sheep on the baluster of the ex-chorus represent the Christ redeemer together with his twelve apostles;
The Swastikas painted on the east and west walls of the church, under the wooden ceiling, meet in to an opposite circle with direction towards the image of an anchor which symbolizes the salvation of the soul.
According to the ancient mesopotamic civilization, the opposite sense of rotation of the swastikas illustrated on one of the walls exposed at east and one exposed at west , indicate respectively the side where the sun would rise and side which it would set.
On the building’s ground floor the restorative works have created evocative and fascinating environments. The wall paintings were made by the Irish religious while they were on their spiritual retreat.
They are rich in allegorical meanings; there are peacocks showed on the walls behind the Ciborium and some other on the side panels which refer to the immortality of the soul; The vine-shoot refers to the expansion of the Christian religion; The letters Alfa and Omega pending from the Celtic crosses symbolize the beginning and the end of life on earth;
The thirteen sheep on the baluster of the ex-chorus represent the Christ redeemer together with his twelve apostles; The Swastikas painted on the east and west walls of the church, under the wooden ceiling, meet in to an opposite circle with direction towards the image of an anchor which symbolizes the salvation of the soul.
According to the ancient mesopotamic civilization, the opposite sense of rotation of the swastikas illustrated on one of the walls exposed at east and one exposed at west , indicate respectively the side where the sun would rise and side which it would set.
On the building’s ground floor the restorative works have created evocative and fascinating environments. The Chapel wooden ceiling has been renewed completely; and so for the precious marble floors; The construction of arches inside the old refectory; The delimitation of the old chorus and the kitchen spaces with skilful moulded walls.
Thanks to the new interior decoration, the ground floor halls can host: weddings, concerts, meetings and receptions. The first floor that was once occupied by the theology students, is now a meeting hall capable of holding 30 persons and 13 double rooms with panoramic view.
THE RECEPTION
Passing through the main gateway of Villa Irlanda Grand Hotel this is the first building we encounter. Realised by the restoration of an old rural structure, itself built within the walls of an antique Roman villa (1st Century B.C.).
In its time this villa belonged to Marco FIlippo, adoptive father of the emperor Ottaviano Augusto. Erasmo Gesualdo, historical researcher of year 1700, had no doubt about the origins and ownership of the Roman ruins now occupied by the hotel’s reception and hall, as he says in one of his texts.
Passing Via di Flacca, along the Arcella beach…..a few steps away, there are the foundations of that so called road and along her right side, where there is the Arcella di Andrea del Sole, one finds the wonderful remains of the villa of M. Filippo, Azia’s husband, M. Azio Balbo Pretore’s daughter, and of Giulia, Julius Caesar’s sister.
When she married M. Filippo, she was C. Ottavio’s widow, with whom she had given birth to Ottaviano Augusto… therefore I am certain that M. Filippo frequented his villa – as we can see from the writings of Cicerone- and it seems to me more probable, for climate reasons that this, and not the Pontine Marshes , was his childhood home.
Therefore, according to Erasmo Gesualdo, the Great Emperor Ottaviano Augusto was raised where Villa Irlanda’s buildings and gardens are today. The recent restoration works of the ancient building have given birth to the reception and hall or Sala Octaviano which serves as a small meeting room.
The guests are welcomed in a bright environment, where the new pavements and furniture meld seamlessly with the ancient walls of the Imperial Villa. Specialised personnel assigned to the front office are always available for our guests from the moment of their arrival to the moment of their departure.
At the reception, guests may have information on the hotel services, the curiosities worth seeing in town and in the surrounding areas and on how, in general, to best enjoy their stay.
At the reception, the hotel provides currency exchange services and the possibility to make payments with credit cards, cash or travellers cheques. For who arrives by car, there is an ample parking situated within the hotel complex.
From the reception a ramp leads to the pedestrian area of the hotel, rich in Mediterranean vegetation. Here the gardens and the avenues surround the swimming-pool, the solarium and the other four buildings of the hotel.
THE NUN’s HOUSE
The rooms and hallways have interior designs and pavements of hand-panted ceramics. This is what distinguishes all the residences built at the end of the 800’s along the costal cities of south.
“The Nun’s house” is where the gardeners used to lodge, in the times it was owned by Lord Stenbock. Later when the property was passed on to the “ Irish Papal College ”, it hosted the Irish nuns.
This building lied in a dilapidated state until when the restoration works started , transforming it into an elegant hotel portion, composed of 14 double rooms.
The various colours of the majolica tiles and the pastel tones of the furnishing, create inside the rooms an intimate and cool atmosphere, typical of the ancient Mediterranean residences.
THE ORANGE’s HOUSE
The Orange ’s House is in the inner part of the park on the further side from the coastline, almost at the border line with the vegetable width=100% cultivated fields which extend all the way to the sides of hills covered with thick woods and Mediterranean vegetation.
This Structure is surrounded by a delicate and delightful fruit scent coming from the surrounding trees and from the spontaneous vegetation that covers the north side of the hill beyond.
The natural and delicate colours and materials used in making the front face of the construction such as the rock arches that outline the entrances, the wooden decoration that follow along the gutter of the characteristical attics, the ancient tower shaped dove house made out of bricks and its liberty styled architecture, allowed the structure to preserve the delightful atmosphere that characterized the ancient country houses in the end of the 8th century.
The Orange ’s House disposes of 9 double rooms which could become, when necessary, communicating in groups of two or three as little autonomous apartments.
THE SUITES
The Suite rooms are all situated in the so-called building “la Villa” and furnished in neoclassical style and paved with parquet. They are all arranged on two floors connected by an inside spiral staircase and overlook the sea. On the ground floor there is a double sofa bed whereas on the first floor there is a double bedroom.
- Suite 209: is provided with a bathroom with shower on the upper floor
- Suite 206 and 210: are provided with two bathrooms, one on the ground floor with bathtub and shower and one on the upper floor with shower.
- Suite 211: also called Stembock suite, is provided with two bathrooms, one with shower and Jacuzzi bathtub and one with shower on the upper floor. It also has a private, romantic, small terrace which overlooks the Gulf of Gaeta.
- Suite 214: is provided with a bathroom and a large terrace for exclusive use with a breath-taking view of the Gulf of Gaeta.
